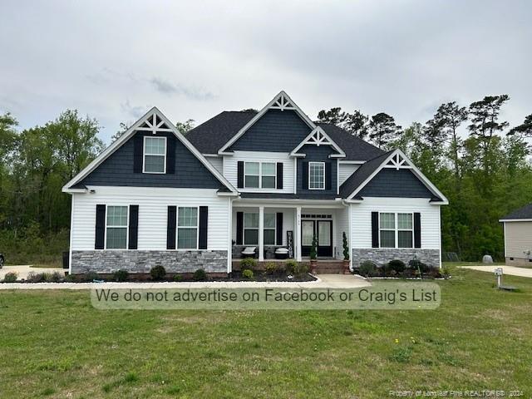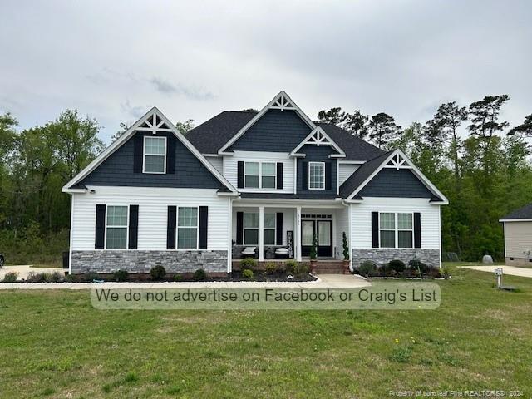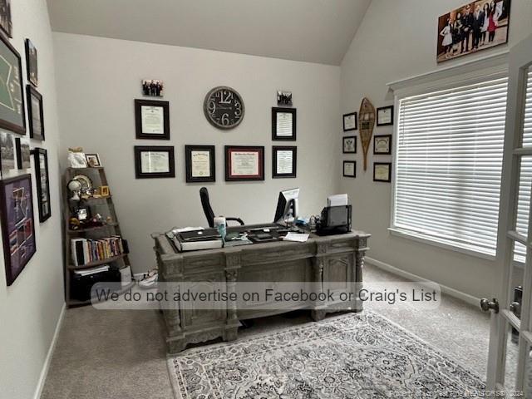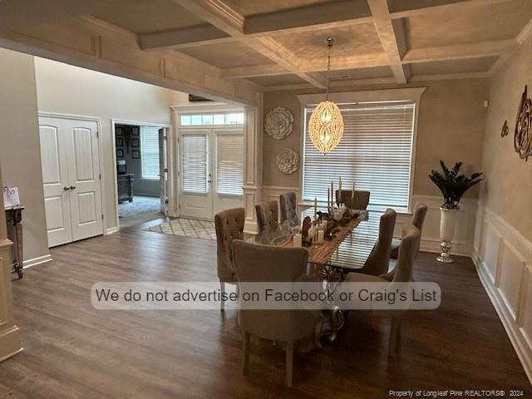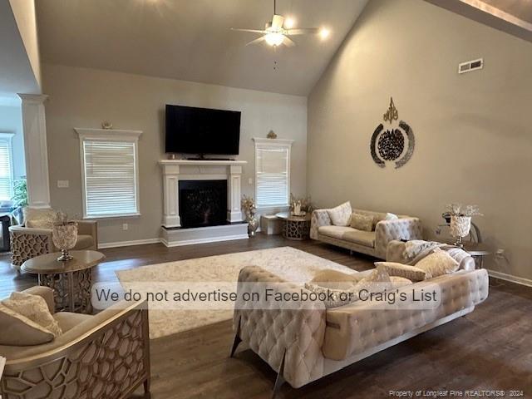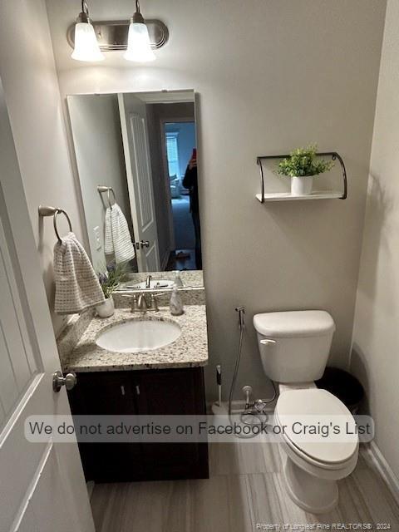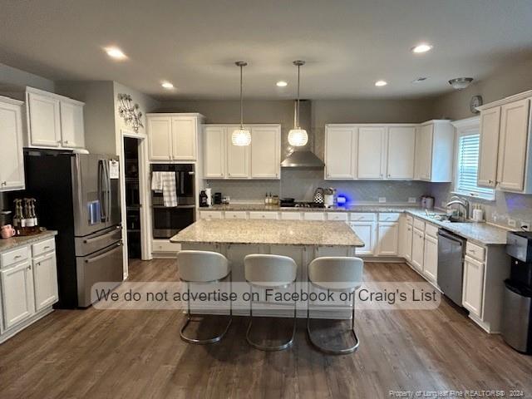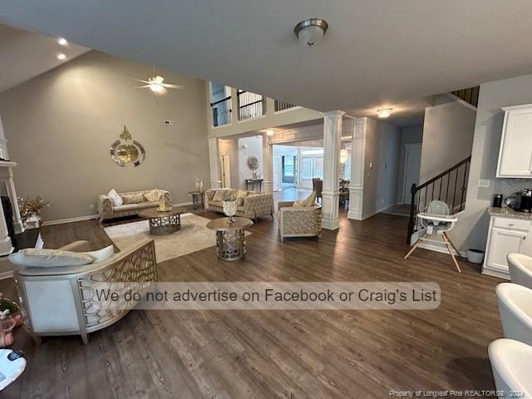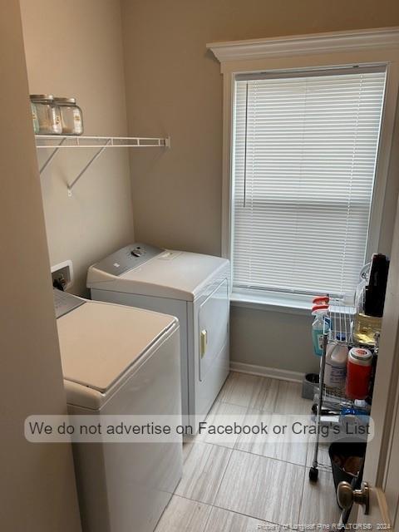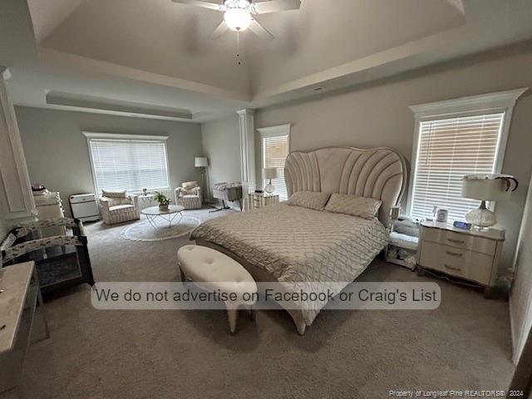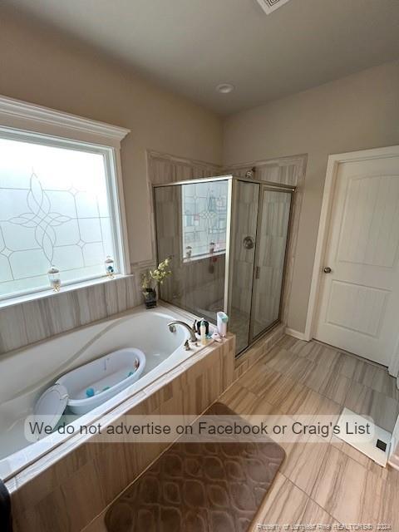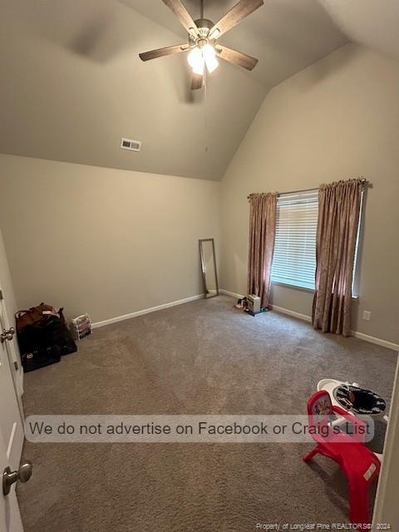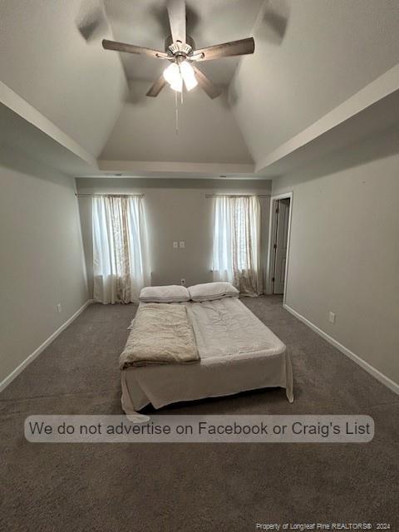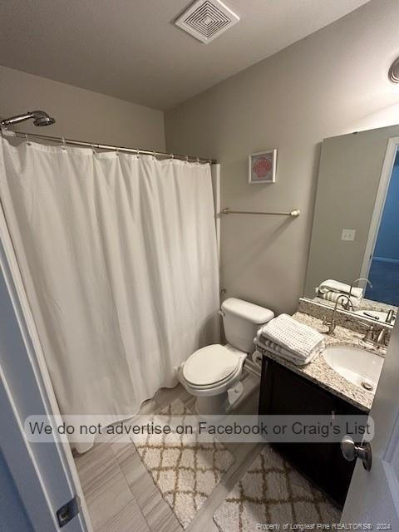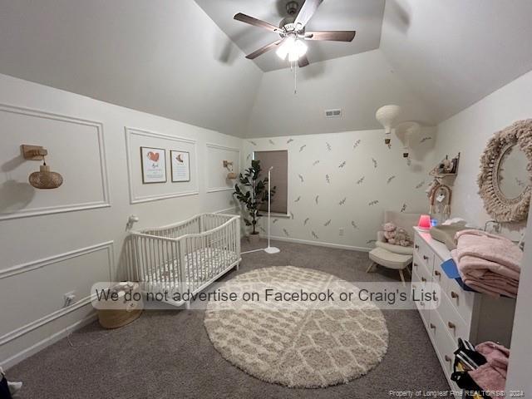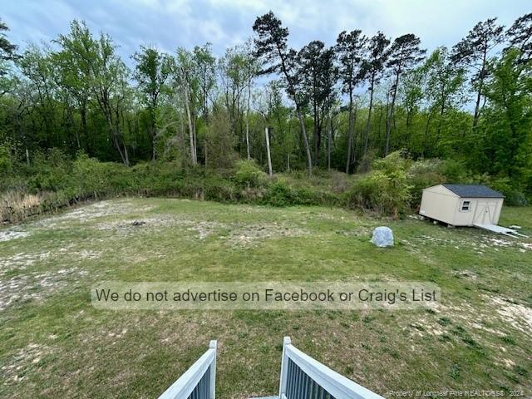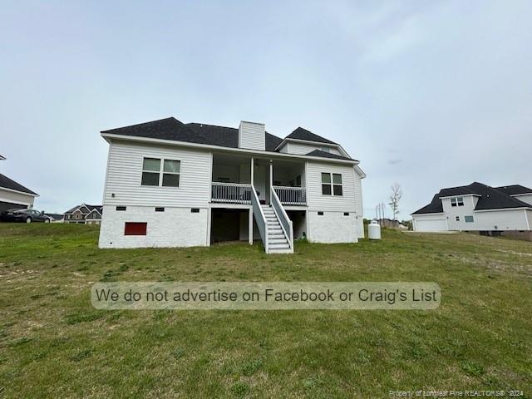6120 Shannon Woods Way, Hope Mills, NC 28348
Date Listed: 04/10/24
| CLASS: | Single Family Residence Rentals |
| NEIGHBORHOOD: | SHANNON WOODS |
| MLS# | 722665 |
| BEDROOMS: | 4 |
| FULL BATHS: | 3 |
| HALF BATHS: | 1 |
| PROPERTY SIZE (SQ. FT.): | 3,001-3500 |
| COUNTY: | Cumberland |
| YEAR BUILT: | 2020 |
Get answers from your Realtor®
Take this listing along with you
Choose a time to go see it
Description
AVAILABLE JUNE 3RD! Beautiful 4 bed 3.5 bath home in Shannon Woods. Home offers huge kitchen with island/breakfast bar plus breakfast area and walk in pantry. The columns and arches make a bold statement along w. the catwalk that overlooks the family room. A downstairs master suite is fit for a king w. sitting room & oversized closet, and upstairs you will find 3 bedrooms and 2 additional baths. Home also includes bonus room and office. Oversized 2 car garage is perfect for vehicles, toys, storage etc. Covered back porch overlooks wooded area in back. Easy commute to Fort Liberty, schools, dining, shopping and so much more! Pets considered on case by case basis- non refundable pet fee and renter's insurance will apply. We prefer that you view the property before submitting an application b/c our application fee is non refundable. Tenants are required to have renters insurance. WE DO NOT ADVERTISE ON FACEBOOK OR CRAIG'S LIST - IF YOU SEE US THERE, IT IS A SCAM.
Details
Location- Sub Division Name: SHANNON WOODS
- City: Hope Mills
- County Or Parish: Cumberland
- State Or Province: NC
- Postal Code: 28348
- lmlsid: 722665
- List Price: $2,850
- Property Type: Rental
- Property Sub Type: Single Family Residence
- Year Built: 2020
- Middle School: Grays Creek Middle School
- High School: Grays Creek Senior High
- Living Area Range: 3001-3500
- Flooring: Carpet And Tile, Laminate, Tile
- Fireplace YN: 1
- Fireplace Features: Prefab
- Heating: Central Electric A/C, Heat Pump
- Architectural Style: 2 Stories
- Construction Materials: Vinyl Siding
- Rooms Total: 8
- Bedrooms Total: 4
- Bathrooms Full: 3
- Bathrooms Half: 1
- Basement: None
- Garages: 2.00
- Garage Spaces: 1
- Lot Size Area: 0.0000
- Electric Source: South River Electric
- Gas: None
- Sewer: Septic Tank
- Water Source: Well
- Terms: 1 year
- Transaction Type: Lease
Data for this listing last updated: April 29, 2024, 5:56 a.m.


